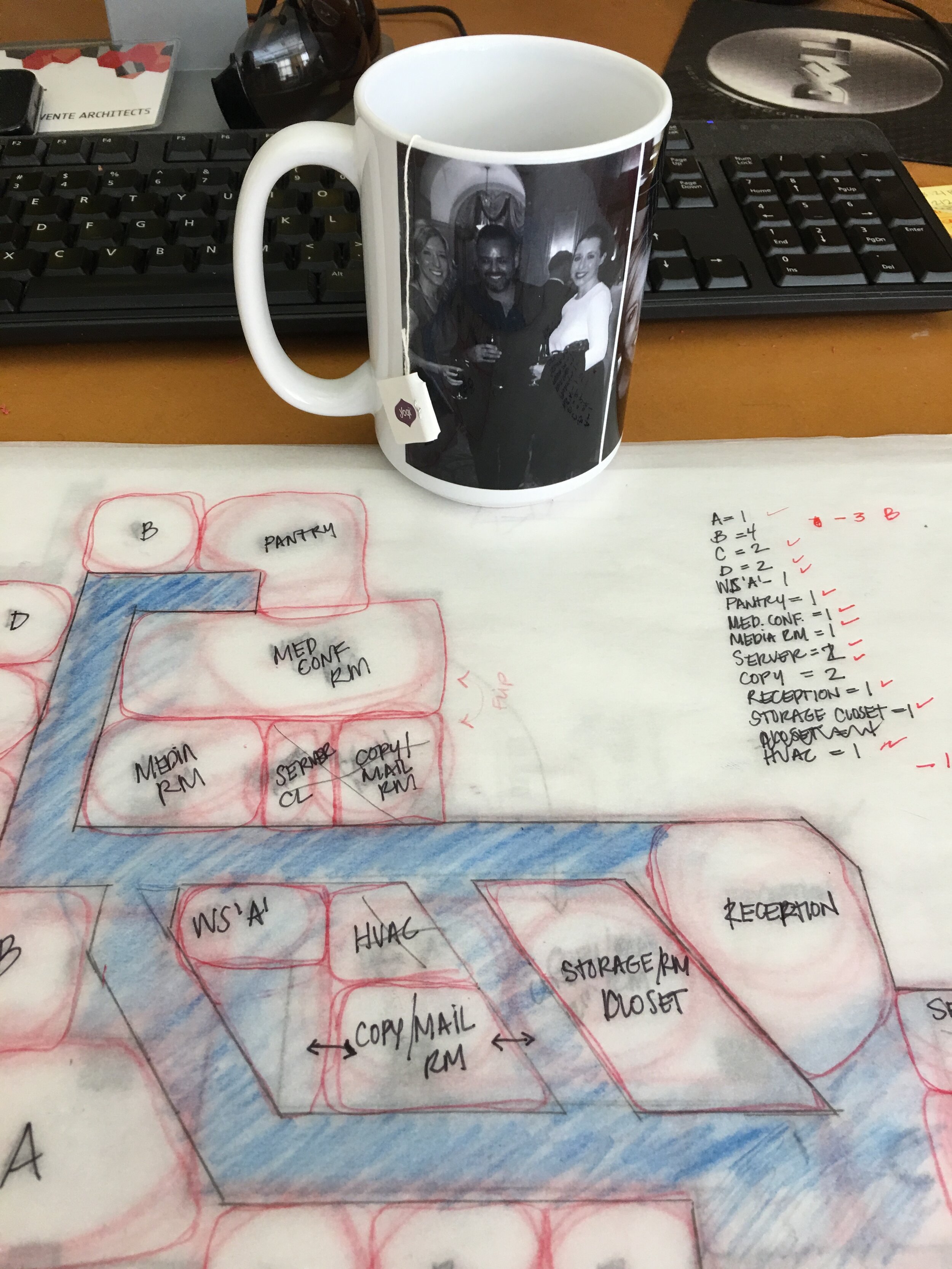
DESIGN PROCESS
CONSULTATION
Initial consultation with the client to determine scope of work such as needs, ideas, style, time frame and budget.
Provide a proposal to client for review and approval based on scope of work.
CONCEPTUAL DESIGN
After approval of proposal, I will perform a site visit to measure and draw existing space.
Create a conceptual design based on clients scope of work such as preliminary space plan, concept images, color scheme through a mood board.
Present the conceptual design to the client for their review and approval.
DESIGN DEVELOPMENT
Develop a final space plan, lighting plan and interior elevations.
Finalize finishes such as paint, wall covering, flooring, tile and lighting.
Finalize furniture selection.
Create an estimated budget on selected finishes and furniture.
Present final design to the client for their review and approval.
CONSTRUCTION DOCUMENTS
Create interior architectural drawings and specification to issue to contractors for bid.
PROCUREMENT
Prepare purchase order for approved furniture.
Review and confirm furniture submittals with vendors prior to ordering.
Confirm and verify delivery date for all furniture.
CONSTRUCTION ADMINISTRATION
Work closely with a contractor and answer any questions regarding the design intent.
Review and confirm all submittals such as flooring finishes, paint, wall covering, hardware, millwork drawings, tile and lighting prior to contractor ordering.
Provide project management supervision by attending construction site visit to ensure design intent is actualized.
INSTALLATION
Provide on-site supervision of installation of furniture
Create interior architectural punchlist of outstanding items to be completed by contractor.
Present their new space to the client.